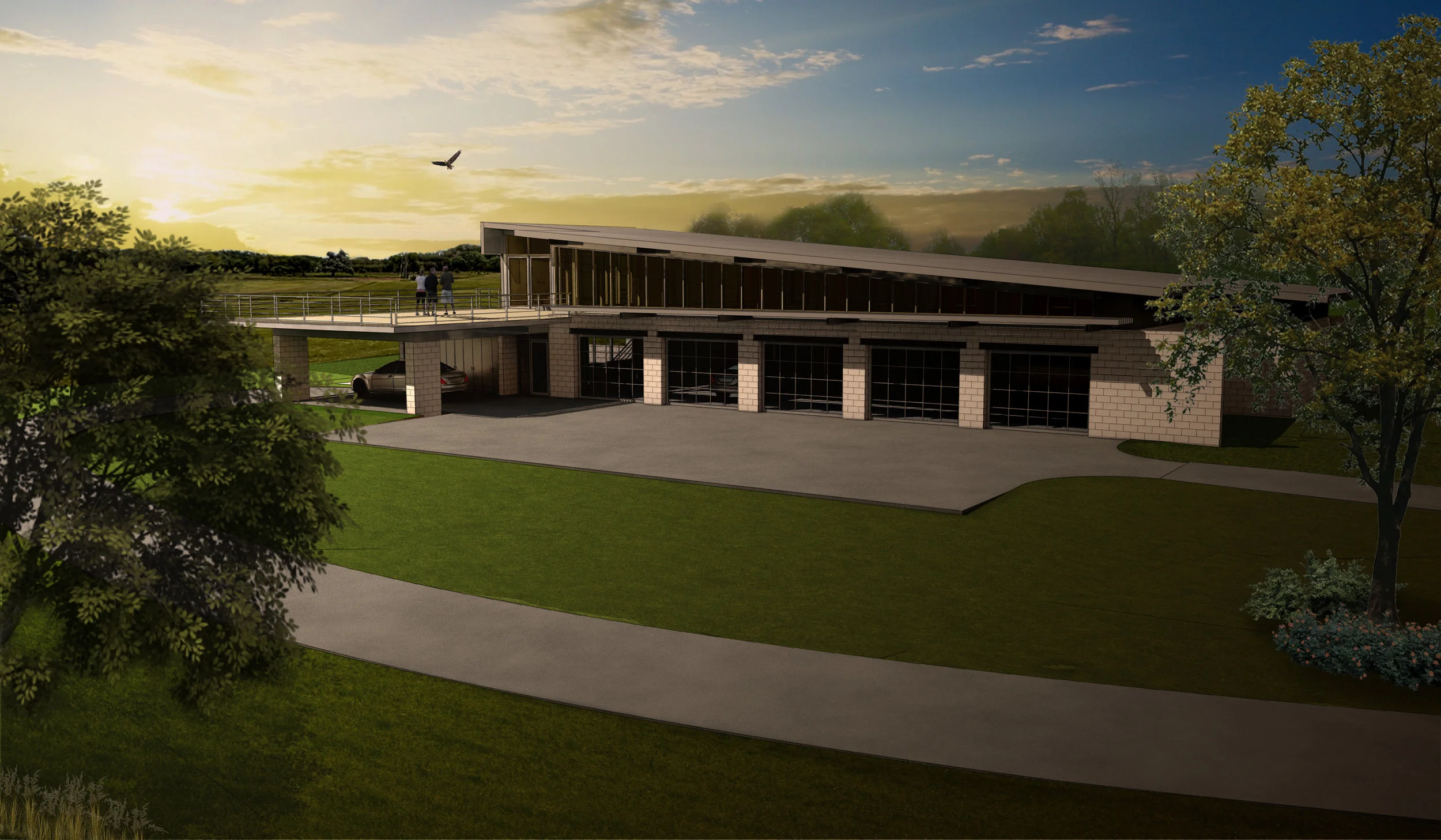




A repeat client of our office has commissioned a new garage to house his collection of rare mid-century automobiles. The garage will have five bays deep enough for two cars each. Two will have recessed car lifts. The roof gently slopes up to to accommodate the required clearance for the lifts. We use the required roof height to create a dynamic form with cost-effective glazing for the clerestory, the garage design is elevated above a typical industrial building. On the far end, the garage will have a lounge and small bedroom loft overlooking it's agricultural surroundings in northeast Fayetteville.

Inspired by the Usonian houses of Frank Lloyd Wright. This 2,800 sq. ft. house overlooks the Elk River in Oklahoma just before the river becomes Grand Lake.
The house will feature the large overhangs, exposed concrete block and large areas of glass to reflect its Usonian roots.

This house overlooks the hilltops surrounding Beaver Lake in Northwest Arkansas. Perched on the edge of a hilltop it will have dramatic views. Stone walls nestle the house into its setting in the classic Ozark Organic style.

This house overlooks the hilltops surrounding Beaver Lake in Northwest Arkansas. Perched on the edge of a hilltop it will have dramatic views. Stone walls nestle the house into its setting in the classic Ozark Organic style.