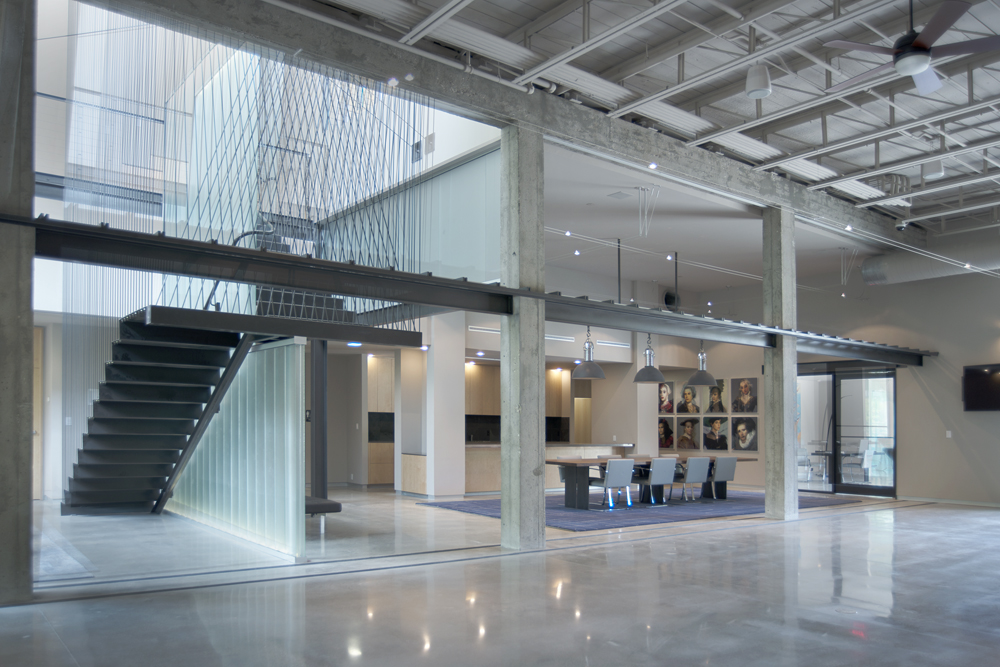
315 Mountain is a recent project that demonstrates the design principles as set forth in the NWA Design Excellence Program. This adaptive reuse structure is a makeover of a building that was originally constructed in 1957 as a tire store, then a restaurant, and finally a mixed use facility housing the Willard and Pat Walker Charitable Foundation.
The proximity of the building to the Fayetteville Public Library, Fire-station, downtown square, Dickson Street, and University campus facilities allows easy access whether pedestrian or vehicular. While serving primarily as an office for the foundation, gathering space is available for events that support the mission of the foundation.

Fortunately the building which was in poor condition has “good bones” and the extensive modifications were primarily to the interior leaving the existing Mid-century Modern exterior intact. Interior design elements enhance the Mid-century/industrial aesthetic that was recognized early in the design process.
Improvements to the mechanical and electrical systems include hydronic floor heating throughout, high efficiency HVAC systems, and LED lighting. A digital control system helps manage energy usage as well as security and communications. The overall insulation values of the building envelope were increased three-fold.





The 315 has received a Honor Award from the Arkansas Chapter AIA as well as an Alumni Award from the Fay Jones School of Architecture.






